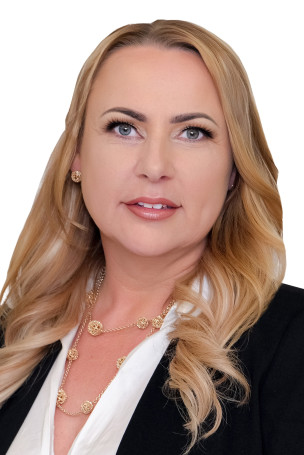
| Norwalk 06850 | | |
The Overlook
| | | | |
Welcome toThe Overlook
Experience modern coastal luxury and everyday convenience at The Overlook, 71 Connecticut Avenue in Norwalk, CT. The vibrant SoNo district and Norwalk’s waterfront attractions are just minutes away, offering the best in city-style living by the shore.
Residents also benefit from free beach access to Calf Pasture and Shady Beach, ideal for morning runs, paddleboarding, or relaxing sunsets. The Overlook combines luxury, location, and lifestyle for those who want it all, urban convenience, coastal charm, and elevated living in one perfect address.
Easy Living
These refined residences feature upscale finishes, stainless-steel appliances, in-unit laundry, and private balconies.
Enjoy premium amenities like a fitness center, resident lounge, secure garage parking, and controlled access. Perfectly positioned on Connecticut Avenue, you’re moments from shops, dining, Wegmans, and everyday essentials, with easy access to I-95, Route 1, and the South Norwalk train station.
Unit 204
- 1 Bedroom
- 1 Bathroom
- 733 Square Feet
Images represent the same floor plan and design style. Finishes or exact unit placement may differ slightly. Some images are virtually staged.
Unit 204
Located on the same floor as all of the community amenities, making it easy to take advantage of everything The Overlook has to offer. Enjoy an open floor plan and ideal U-shaped kitchen. Enjoy dining alfresco on your own private balcony, spacious enough for a full dining table. Relax in the primary bedroom that features a walk-in-closet. Spa-like bathroom with tub-shower combo. Private in-unit laundry.
Unit 205
- 1 Bedroom
- 1 Bathroom
- 733 Square Feet
Images represent the same floor plan and design style. Finishes or exact unit placement may differ slightly. Some images are virtually staged.
Unit 205
Located on the same floor as all of the community amenities, making it easy to take advantage of everything The Overlook has to offer. Enjoy an open floor plan and ideal U-shaped kitchen. Enjoy dining alfresco on your own private balcony, spacious enough for a full dining table. Relax in the primary bedroom that features a walk-in-closet. Spa-like bathroom with tub-shower combo. Private in-unit laundry.
Unit 206
1 Bedroom
1 Bathroom
733 Square Feet
Images represent the same floor plan and design style. Finishes or exact unit placement may differ slightly. Some images are virtually staged.
Unit 206
Located on the same floor as all of the community amenities, making it easy to take advantage of everything The Overlook has to offer. Enjoy an open floor plan and ideal U-shaped kitchen. Enjoy dining alfresco on your own private balcony. Relax in the primary bedroom that features a walk-in-closet. Spa-like bathroom with tub-shower combo. Private in-unit laundry.
Unit 209
- 3 Bedroom
- 2 Bathroom
- 1,444 Square Feet
Images represent the same floor plan and design style. Finishes or exact unit placement may differ slightly. Some images are virtually staged.
Unit 209
Located on the same floor as all of the community amenities, making it easy to take advantage of everything The Overlook has to offer. This oversized unit with a balcony that stretches from the living room to the bedrooms, is unmatched. Featuring an open floor plan, primary bedroom suite, 2 spacious bedrooms, a full-sized laundry room, and ample closet storage.
Unit 303 Workforce Housing
1 Bedroom
1 Bathroom
733 Square Feet
Images represent the same floor plan and design style. Finishes or exact unit placement may differ slightly. Some images are virtually staged.
Unit 303 Workforce Housing
Enjoy an open floor plan and ideal U-shaped kitchen. Enjoy dining alfresco on your own private balcony. Relax in the primary bedroom that features a walk-in-closet. Spa-like bathroom with tub-shower combo. Private in-unit laundry.
Maximum Income Requirements: 1 person - $69,776, 2 people - $79,744.
Unit 410
- 1 Bedroom
- 1 Bathroom
- 733 Square Feet
Images represent the same floor plan and design style. Finishes or exact unit placement may differ slightly. Some images are virtually staged.
Unit 410
Located on the top floor at the end of the hall, this unit provides you with privacy and peace. Enjoy an open floor plan and ideal U-shaped kitchen. Enjoy your own private balcony, perfect for enjoying a morning coffee. Relax in the primary bedroom that features a walk-in-closet. Spa-like bathroom with tub-shower combo. Private in-unit laundry.



Information deemed reliable, but not guaranteed. Not intended to solicit sellers or buyers under written contract with another REALTOR®.
Trudi Iglesias
Associate Broker
Howard Hanna Rand Realty
Independently owned and operated.
Independently owned and operated.
First Last
Accreditation
Howard Hanna Rand Realty
Independently owned and operated.
Independently owned and operated.
222 Bloomingdale Rd #114 , White Plains, NY 10605